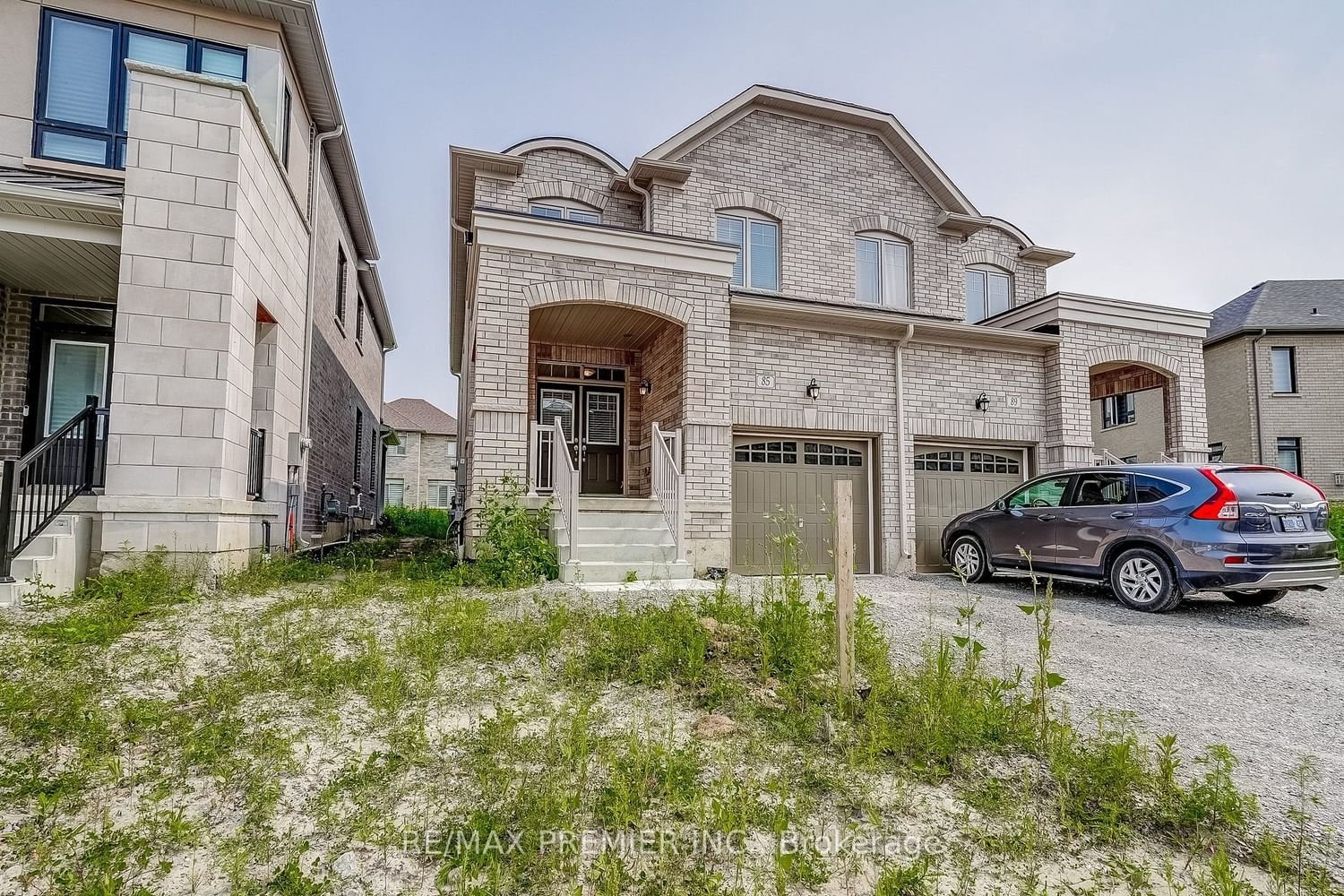$1,038,800
$*,***,***
3-Bed
3-Bath
1500-2000 Sq. ft
Listed on 12/8/23
Listed by RE/MAX PREMIER INC.
Welcome To Newly Built Comes With New Home Warranty. Semi-Detached Home Built By Bayview Wellington Homes. Located In The Heart Of Bradford! This 3 Bedroom / 3 Bathroom Property Boasts 1895 SqFt Boasting A Bright And Open Concept Living Space, Stunning Kitchen With Breakfast Island, Quartz Counters And Brand New Appliances. The Main Floor Provides Plenty Of Large Windows Which Let In Tons Of Natural Light! Oak Staircase With Wrought Iron Pickets! Laminate Floors Throughout! The Open Concept Layout Makes Entertaining A Breeze! Within Close Proximity To All Of Bradford's Amenities Which Include Schools, Parks, Highway 400, Shopping, Restaurants, Big Box Stores, & So Much More! Raise Your Family In This Amazing Family Oriented Community!
To view this property's sale price history please sign in or register
| List Date | List Price | Last Status | Sold Date | Sold Price | Days on Market |
|---|---|---|---|---|---|
| XXX | XXX | XXX | XXX | XXX | XXX |
| XXX | XXX | XXX | XXX | XXX | XXX |
N7346848
Semi-Detached, 2-Storey
1500-2000
8
3
3
1
Built-In
3
0-5
Central Air
Full, Unfinished
Y
Brick
Forced Air
Y
$5,682.00 (2023)
108.79x25.10 (Feet)
